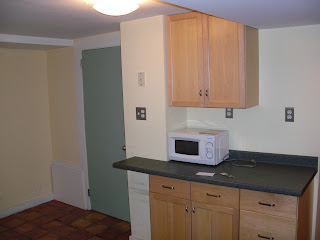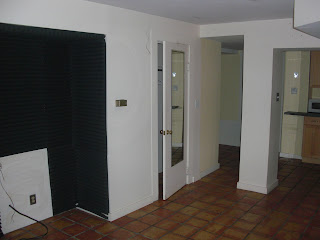Because our travel plans to Boston had Brad and Dad arriving at the apartment several hours before Mom, Amiee, and I were scheduled to arrive, I had Brad promise me very truly that he would take very thorough pictures of the apartment before we filled it up with all of our stuff. Because the apartment is rather quirky and, in many ways, not very "us," we really want to be able to document the changes we make. Or, at least I do. Brad just played along and took the pictures.
Welcome! Our living room is partially octagonally-shaped, thus all the various stretches of wall. This window next to the front door is one of 3 windows in the apartment that doesn't occlude the light coming in.
This is the padded tv nook next to the front window. Seriously- it's padded with this sort of egg-crate foam stuff. The owner's son was in recording, so there are lots of little quirks all over the place.
See that mirrored door next to the padded tv nook? That, my friends, is a closet that we completely forgot about when we first saw the apartment in May. <Squeals in delight!> Extra storage space in Boston is like finding gold.
This shot was taken while standing in front of the front window (padded tv nook and like-finding-gold closet are to the left). Built-in bookcase. Score.
To the right of the built-in bookcase. That mirror came with the apartment, and the window-type thing above the heater is one of several windows that is really opaque and cemented in. Gives off a sort of murky glow- from the sun or the street light.

Stepping into the kitchen area, we have the table nook, a utility closet (with LOADS more space than we remembered), cabinets, and a microwave left by the previous tenet.

Hands-down best kitchen we saw in all of the apartments we looked at in May. Isn't it fancy? Above the sink is regular window #2.

Standing the hallway, looking back into the kitchen. Not pictured: the pantry. Very small, but very handy.

Shower half of the bathroom- with a gratuitous shower curtain and liner. That was especially handy until we found our curtain.
More to come!





















3 comments:
Some of this was as I pictured--but that rock wall--well I just don't know quite what to say. It is clean though. I can't wait to see the "after" pictures.
Love,
Karen Tidwell
Your kitchen is really cute! You were right about quirky, octagonal walls, lots of tile in the bathroom, and correct me if I'm wrong but is there a radiator next to your refrigerator? I can't wait to how it looks once you are finished decorating.
Hello! I found your blog through The Massons quite a while ago and totally hope I don't creep you out by writing this! I just want to say that I move often (my husband is in the Army) and I hope that all is going well for you. Hopefully like you posted once about commenting on a strangers blog, this can be as such-just a little hello in blog world. :) I am praying that all of the transitions go smoothly for you!
-Katie
Post a Comment